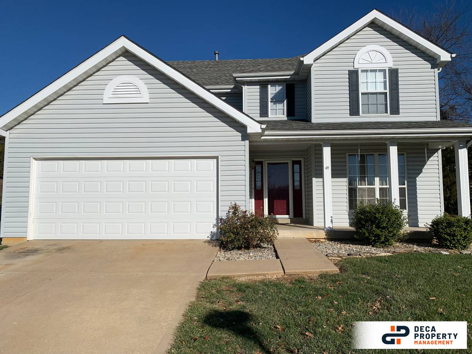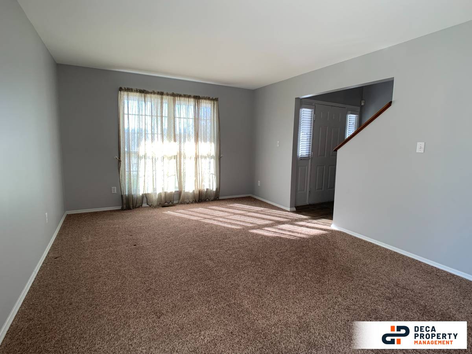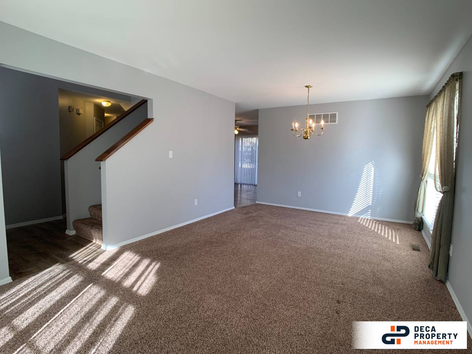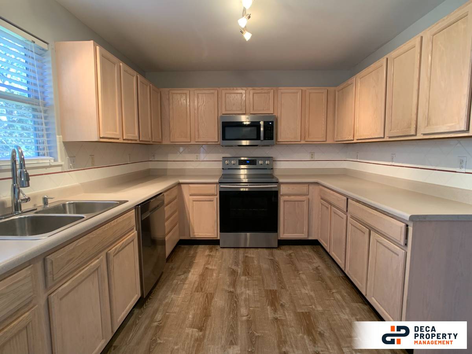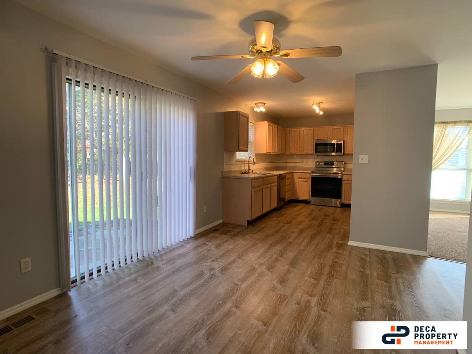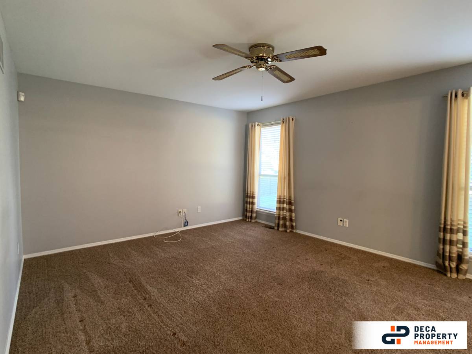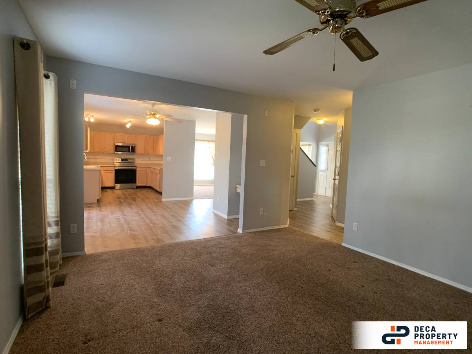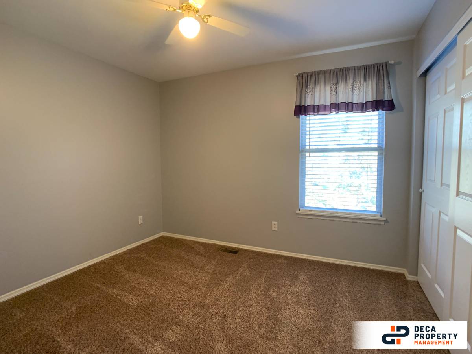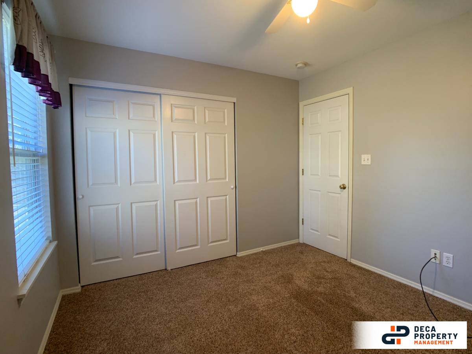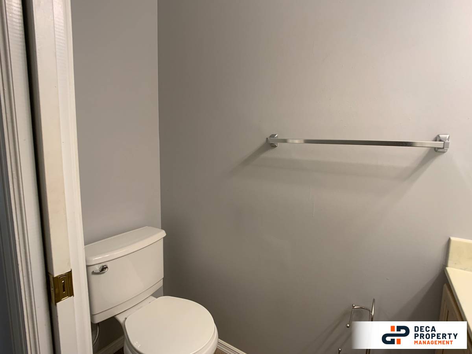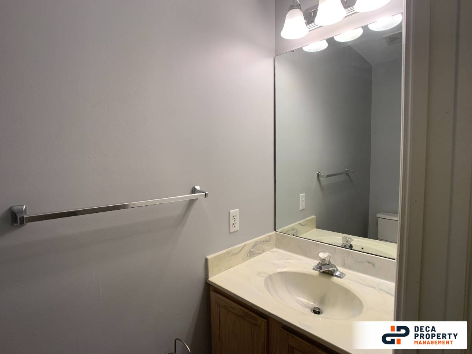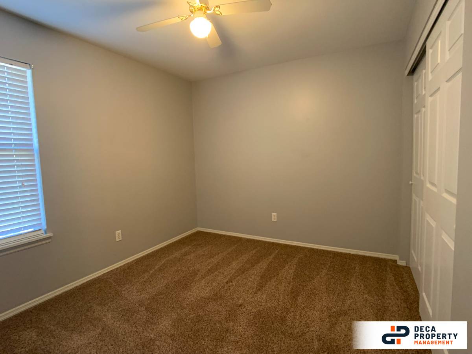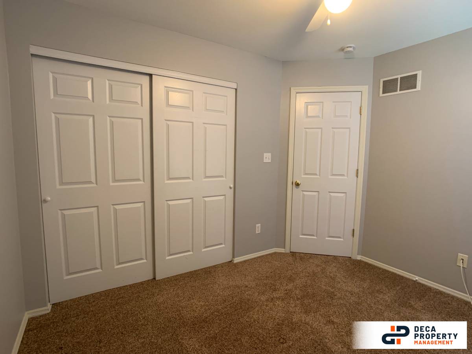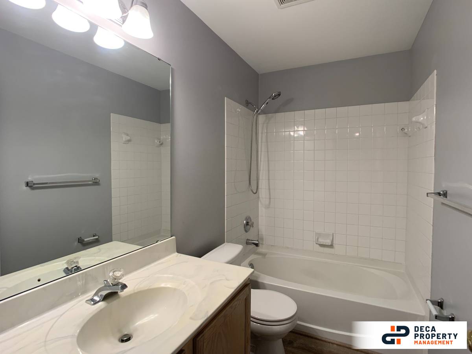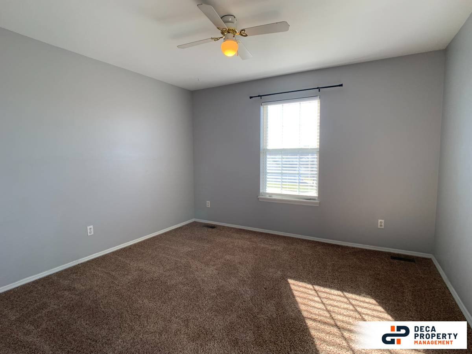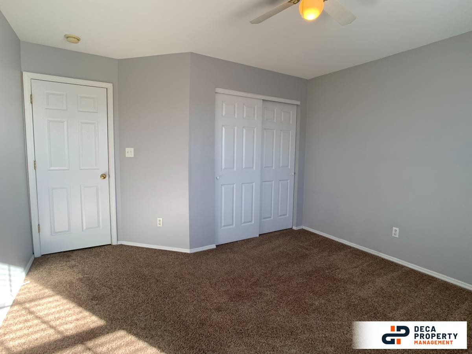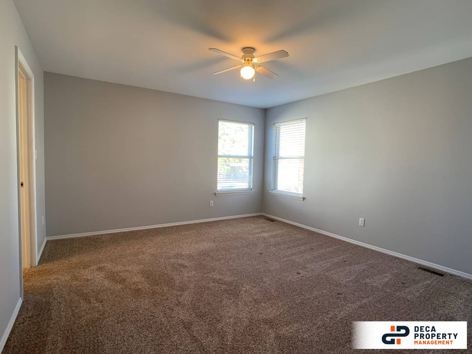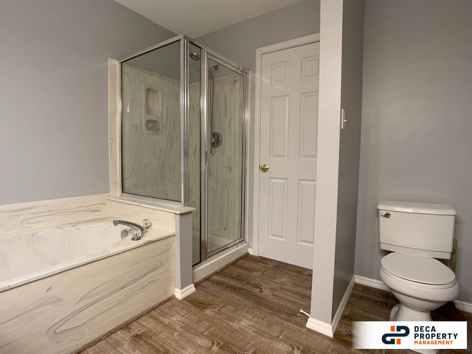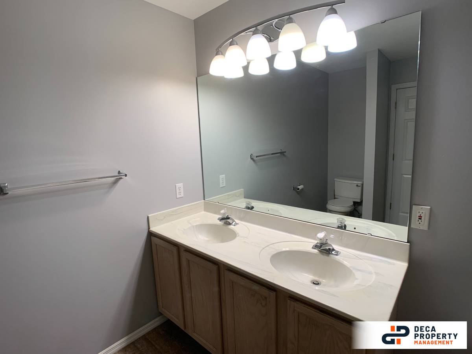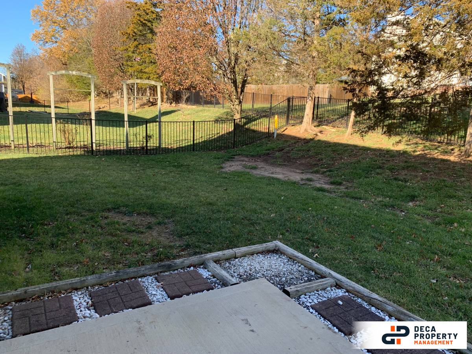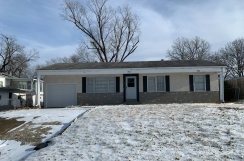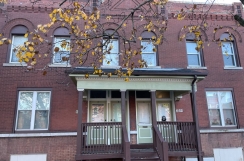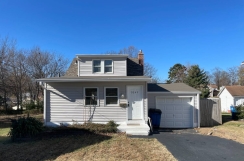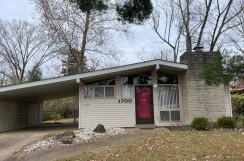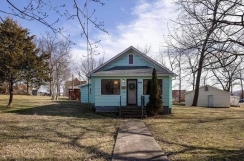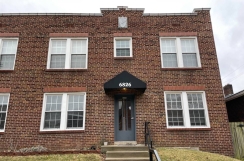4 Bedroom House, 2054 Peine Forest Dr - Wentzville, MO 63385
See better photos and SCHEDULE A SHOWING at:http://schedule-a-tour.com/lc/d3af77a056No, it's not a hyperlink. :-( You still have to copy-and-paste this link into the address bar on your web browser.4 Bedroom House2054 Peine Forest Dr, Wentzville, MO, 63385$2395 per monthAvailable now4 beds, 2 full and 1 half baths2057 sq. ft.RENTER'S INSURANCE REQUIREDLOWER YOUR MOVE IN COST WITH OUR NO DEPOSIT OPTION THROUGH JETTY - See Helpful Resources Below For More Information!Amazing four bedroom, two and a half bath home located in Wentzville! There are gorgeous vinyl and carpet floors throughout. The main level contains a living room/dining room combo, eat-in kitchen, a family room, a half bath and laundry room. The kitchen comes fully stocked with a electric oven, microwave, dishwasher and refrigerator. The upstairs contains three full bedrooms, a master bedroom with a full bath, and a full hall bathroom. The backyard is spacious and has a private patio for your enjoyment. The unfinished basement is perfect for storage. Schedule your showing today!Bedrooms: 4Bathrooms: 2.5Rooms: 7SQ. FT.: 2057Flooring: Carpet & VinylUtilities: Electric, Gas, Water, Sewer, Trash, Lawn Care & Snow RemovalBasement: UnfinishedPets: Allowed - See Pet Policy (link below under Helpful Resources)School District: WentzvilleSection 8: Not AcceptedSecurity Deposit: $2395Application Fee: $60 per in-person adult application/$50 if applying onlineDISCLOSURES:This property may require a municipal inspection which may affect when it is available for move-in.There may already be applications submitted for this property at the time you submit your application. We cannot guarantee any unit, although it may be available at the time your application is submitted. Units are rented to the best-qualified applicant (not based on the order received) with the full security deposit paid. A security deposit will not be accepted until the rental application is approvedHELPFUL RESOURCES (copy and paste links into browser):Rental Criteria & Prospect Guide: https://www.decarealty.com/rental-criteria/Application Process: https://www.decarealty.com/application-process/Apply: https://fs17.formsite.com/residentresearch/decarealty/index.htmlPet Policy: https://www.decarealty.com/pet-policy/Prospective FAQs: https://www.decarealty.com/tenant-faqs/Jetty: https://www.jetty.com/moveCase Net MO: https://www.courts.mo.gov/cnet/welcome.doFair Market Rent Documentation System: https://www.huduser.gov/portal/datasets/fmr/fmrs/FY2023code/2023summary.odn?cbsasub=METRO41180M41180&year=2023&fmrtype=FinalCarpet FlooringGas Forced HeatLaminate CountertopsSeparate Tub & ShowerStove ElectricVinyl FlooringWasher/Dryer Hook UpsRooms and Interior. Unfinished basement. Carpet floors. Family room. Living room. Ceiling fans. Master bathKitchen and Bath. Electric stove/oven. Vinyl floors. Laminate kitchen counters. Eat-in kitchen. Hardwood cabinets. Stainless steel appliances. Dishwasher. Refrigerator. Microwave. Garbage disposal. Separate tub and showerUtilities and Extras. Gas furnace. Central air conditioning. Attached garage. Laundry hookups in unitBuilding and Surroundings. Patio. YardLease Terms. Tenant pays all utilities. One year lease. No smoking. No section 8 . Dogs ok. Cats ok. Tenant pays trash removal. Tenant pays water. Snow removal not included. Lawn care not includedContact Us:Deca Property ManagementMichelle Stalzer
See better photos and SCHEDULE A SHOWING at:http://schedule-a-tour.com/lc/d3af77a056

