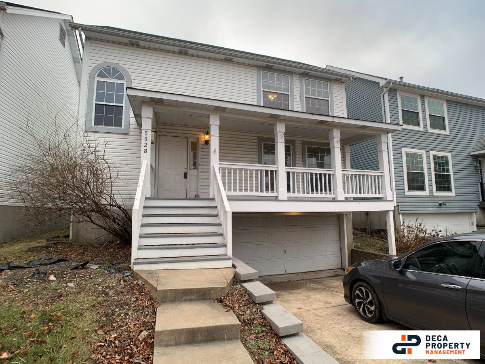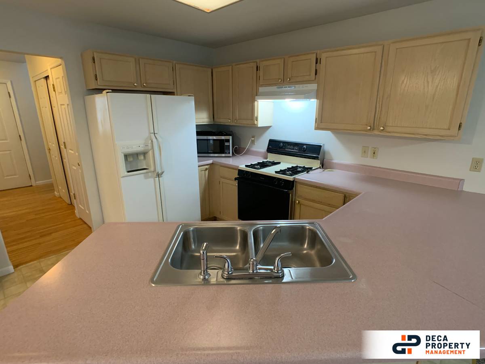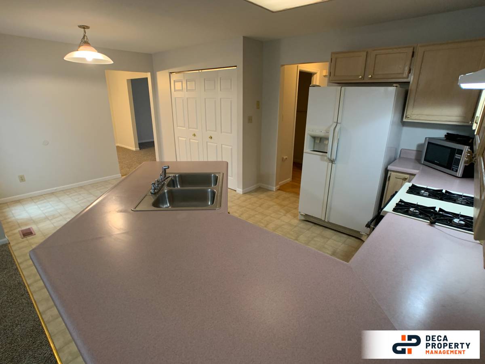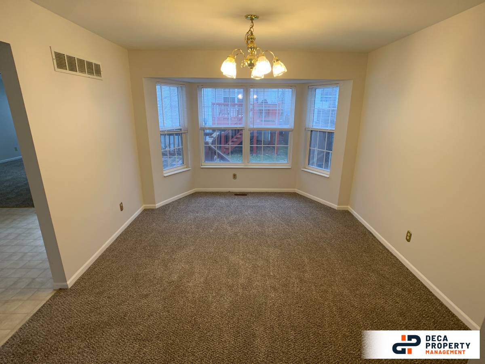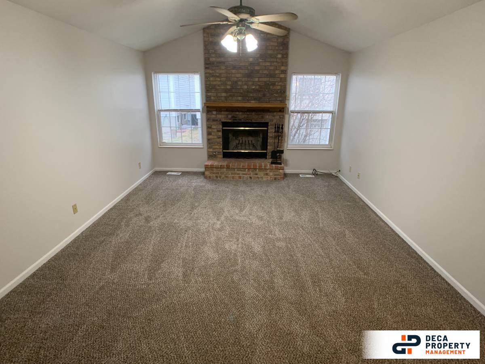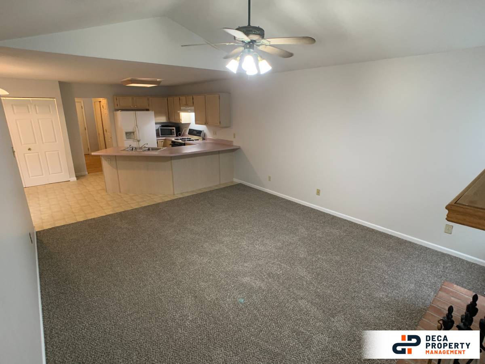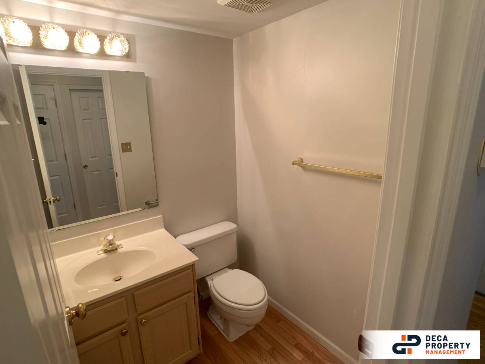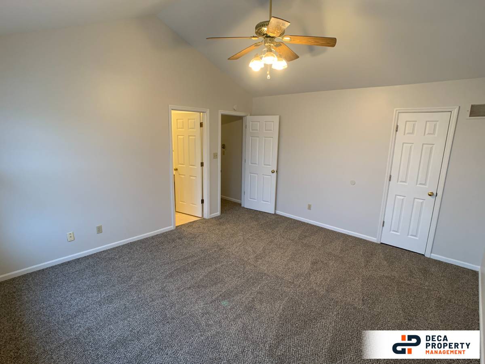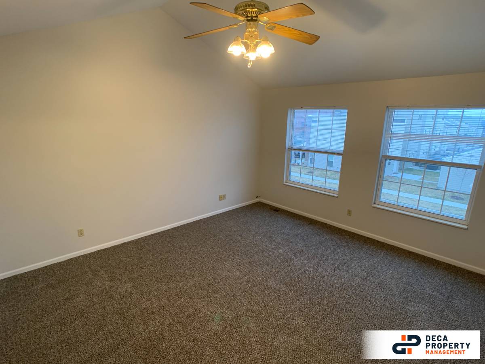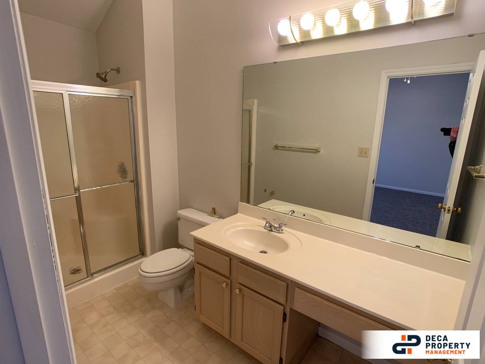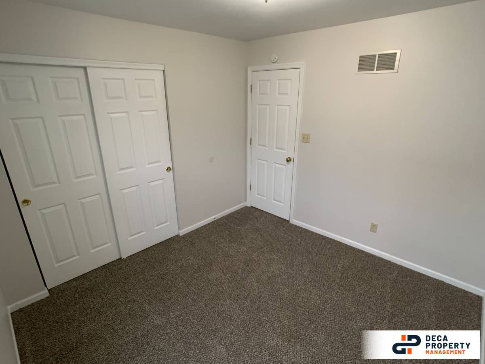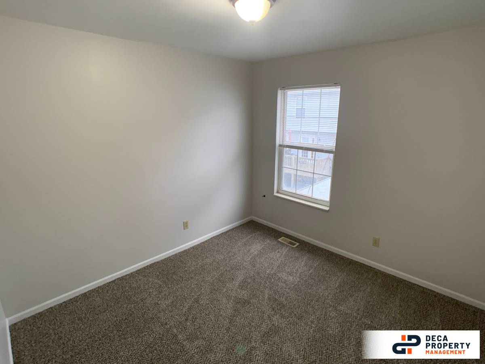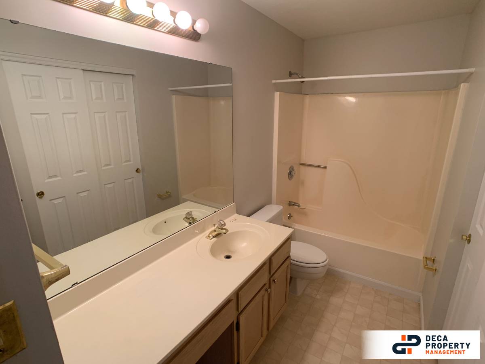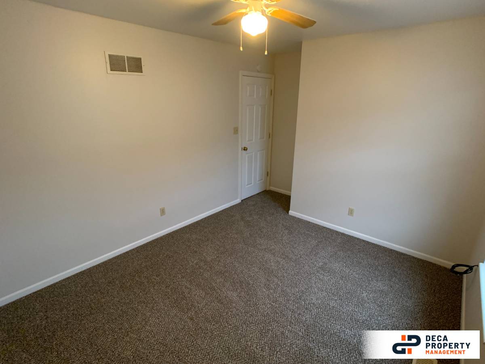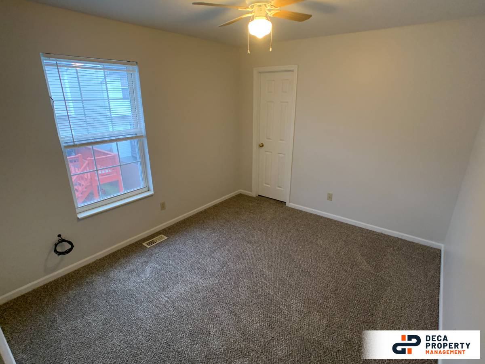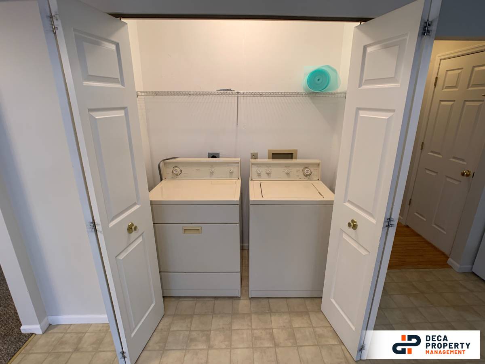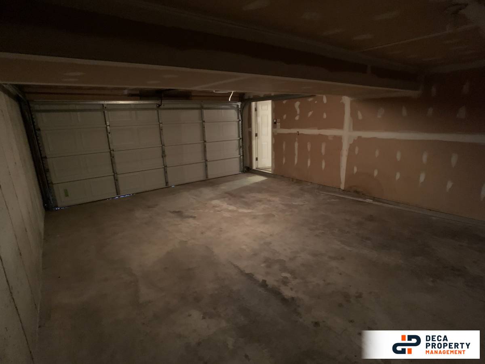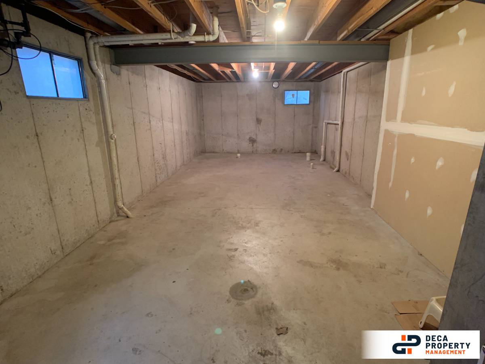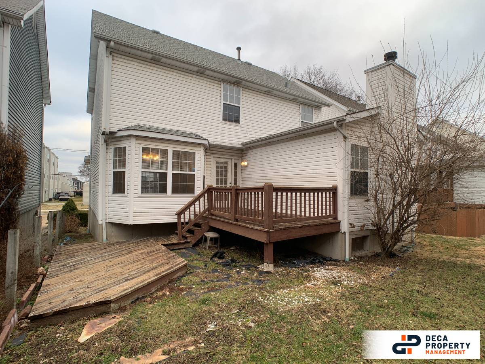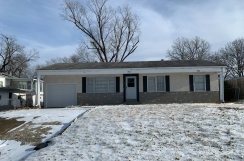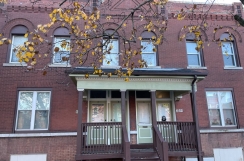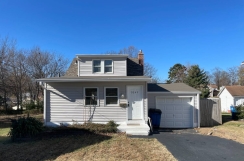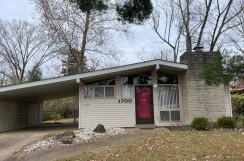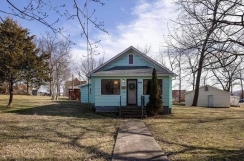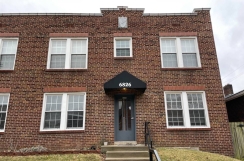3 Bedroom House, 5028 Bischoff Ave - St. Louis, MO 63310
See better photos and SCHEDULE A SHOWING at:http://schedule-a-viewing.com/lc/e6bf932078No, it's not a hyperlink. :-( You still have to copy-and-paste this link into the address bar on your web browser.3 Bedroom House5028 Bischoff Ave, Saint Louis, MO, 63110$2100 per monthAvailable now3 beds, 3 full baths1817 sq. ft.Check out this beautiful 3 bedroom home located on The Hill! This spacious 3-bed, 3-bath home features vaulted ceilings, main floor laundry, an eat-in kitchen with breakfast bar, and a wood burning fireplace. The kitchen includes a refrigerator, microwave, dishwasher, and oven. The home also includes an attached 2-car garage and a back deck and patio area perfect for entertaining. Dont miss this one, apply today! Bedrooms: 3Bathrooms: 3Rooms: 7SQ. FT.: 1817 Flooring: Carpet, Hardwood & Laminate Utilities: Electric, Gas, Water, Sewer, Trash, Lawn Care & Snow RemovalBasement: Unfinished Pets: Not AllowedSchool District: St. Louis CitySection 8: City & County Section 8 Accepted - However, the property will not be held until a rental rate is agreed upon between the Housing Authority & Landlord because it exceeds maximum approved rent rate established by HUD. (See Fair Market Rent under useful links)Security Deposit: $2100Application Fee: $60 per in-person adult application/$50 if applying onlineDISCLOSURES:This property may require a municipal inspection which may affect when it is available for move-in.There may already be applications submitted for this property at the time you submit your application. We cannot guarantee any unit, although it may be available at the time your application is submitted. Units are rented to the best-qualified applicant (not based on the order received) with the full security deposit paid. A security deposit will not be accepted until the rental application is approvedHELPFUL RESOURCES (copy and paste links into browser):Rental Criteria & Prospect Guide: https://www.decarealty.com/rental-criteria/Application Process: https://www.decarealty.com/application-process/Apply: https://fs17.formsite.com/residentresearch/decarealty/index.htmlPet Policy: https://www.decarealty.com/pet-policy/Prospective FAQs: https://www.decarealty.com/tenant-faqs/Jetty: https://www.jetty.com/moveCase Net MO: https://www.courts.mo.gov/cnet/welcome.doFair Market Rent Documentation System: https://www.huduser.gov/portal/datasets/fmr/fmrs/FY2023code/2023summary.odn?cbsasub=METRO41180M41180&year=2023&fmrtype=FinalCarpet FlooringGas Forced HeatHardwood FloooringLaminate CountertopsLaminate FlooringNo Pets AllowedStove GasWasher/Dryer Included Not Repaired Or ReplacedRooms and Interior. Unfinished basement. Recently rehabbed. Vaulted ceiling. Hardwood floors. Carpet floors. Fireplace. Family room. Living room. Walk-in closet. Bay windows. Ceiling fans. Master bathKitchen and Bath. Gas stove/oven. Laminate floors. Laminate kitchen counters. Eat-in kitchen. Breakfast bar. Hardwood cabinets. Dishwasher. Refrigerator. Microwave. Garbage disposal. PantryUtilities and Extras. Gas furnace. Central air conditioning. Attached garage. Laundry in unitBuilding and Surroundings. Deck. Back porch. Patio. Park nearbyLease Terms. No pets. Tenant pays all utilities. One year lease. No smoking. Section 8 possible. Tenant pays trash removal. Tenant pays water. Snow removal not included. Lawn care not includedContact Us:Deca Property ManagementMichelle Stalzer
See better photos and SCHEDULE A SHOWING at:http://schedule-a-viewing.com/lc/e6bf932078

